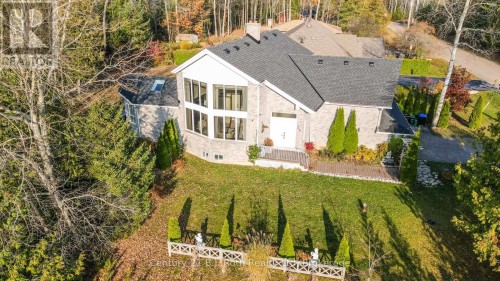



Century 21 B.J. Roth Realty Ltd | Phone: (705) 528-2317 Century 21 B.J. Roth Realty Ltd. | Phone: (705) 326-2100




Century 21 B.J. Roth Realty Ltd | Phone: (705) 528-2317 Century 21 B.J. Roth Realty Ltd. | Phone: (705) 326-2100

Phone: 705.526.4271
Fax:
705.526.0361
Mobile: 705.529.4437

100 - 9293
Highway 93
Midland,
ON
L4R 4k4
| Neighbourhood: | Rural Tiny |
| Lot Frontage: | 56.7 Feet |
| Lot Depth: | 165.1 Feet |
| Lot Size: | 56.7 x 165.1 FT ; See Property Overview |
| No. of Parking Spaces: | 6 |
| Bedrooms: | 4+1 |
| Bathrooms (Total): | 3 |
| Bathrooms (Partial): | 1 |
| Zoning: | SR |
| Amenities Nearby: | [] |
| Equipment Type: | None |
| Features: | [] |
| Ownership Type: | Freehold |
| Parking Type: | Attached garage , Garage |
| Property Type: | Single Family |
| Rental Equipment Type: | None |
| Sewer: | Septic System |
| Structure Type: | Deck |
| Utility Type: | Hydro - Installed |
| Amenities: | [] |
| Appliances: | Dishwasher , Dryer , [] , Stove , Washer , Window Coverings , Refrigerator |
| Basement Development: | Finished |
| Basement Type: | N/A |
| Building Type: | House |
| Construction Style - Attachment: | Detached |
| Cooling Type: | Central air conditioning |
| Exterior Finish: | Brick , Vinyl siding |
| Fire Protection: | Smoke Detectors |
| Foundation Type: | Block |
| Heating Fuel: | Natural gas |
| Heating Type: | Forced air |