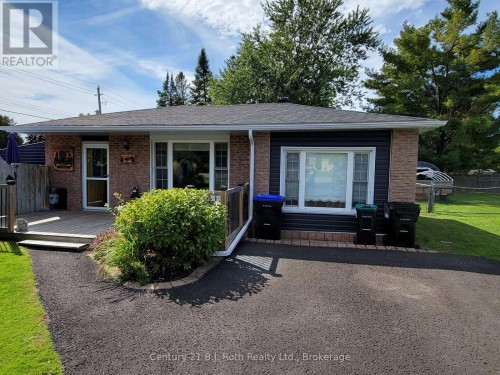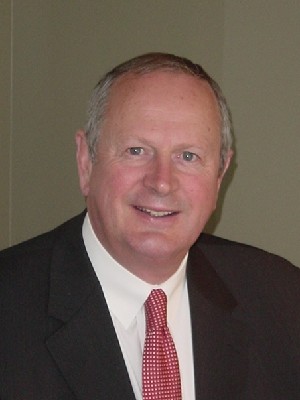



Century 21 B.J. Roth Realty Ltd. | Phone: (705) 528-6921




Century 21 B.J. Roth Realty Ltd. | Phone: (705) 528-6921

Phone: 705.526.4271
Fax:
705.526.0361
Mobile: 705.529.4437

100 - 9293
Highway 93
Midland,
ON
L4R 4k4
| Neighbourhood: | Perkinsfield |
| Lot Frontage: | 100.0 Feet |
| Lot Depth: | 150.0 Feet |
| Lot Size: | 100 x 150 FT |
| No. of Parking Spaces: | 6 |
| Bedrooms: | 4 |
| Bathrooms (Total): | 3 |
| Bathrooms (Partial): | 1 |
| Zoning: | R1 |
| Equipment Type: | Water Heater |
| Features: | Flat site |
| Ownership Type: | Freehold |
| Parking Type: | No Garage |
| Pool Type: | Inground pool |
| Property Type: | Single Family |
| Rental Equipment Type: | Water Heater |
| Sewer: | Septic System |
| Utility Type: | Cable - Installed |
| Utility Type: | Hydro - Installed |
| Basement Development: | Finished |
| Basement Type: | N/A |
| Building Type: | House |
| Construction Style - Attachment: | Detached |
| Construction Style - Split Level: | Backsplit |
| Cooling Type: | Central air conditioning |
| Exterior Finish: | Vinyl siding |
| Foundation Type: | Concrete |
| Heating Fuel: | Natural gas |
| Heating Type: | Forced air |